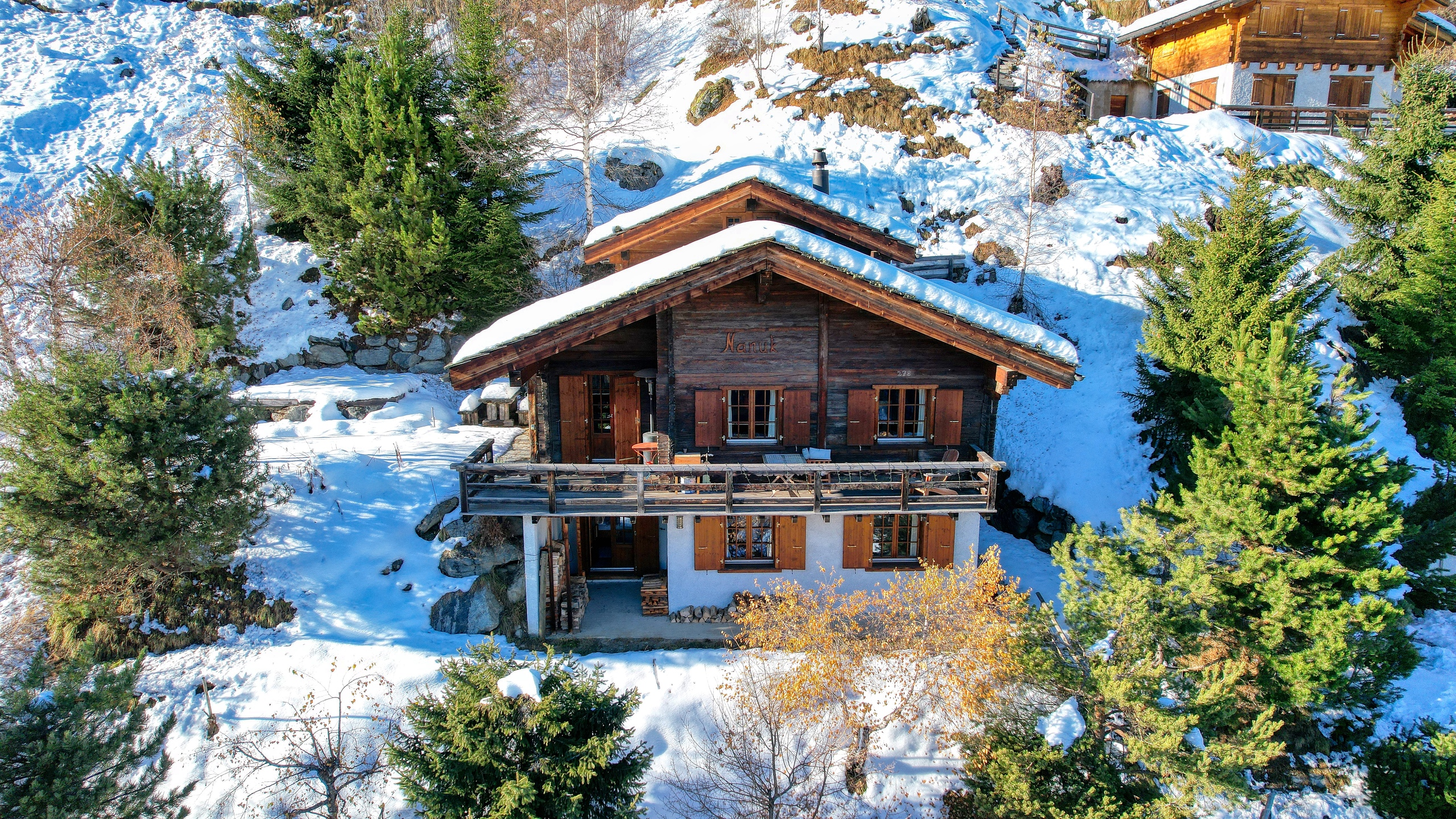New
EXCLUSIVE Charming 140m² detached chalet with panoramic views
rooms5.5
Living area140 m²
Object PriceCHF 1,950,000.-
AvailabilityTo agree
Localisation
Route de Grand-Combe 72, 3961 GrimentzCharacteristics
Reference
5205720
Availability
To agree
Second home
Authorized
Sale to persons abroad authorized
Yes
Bathrooms
2
Year of construction
2000
Balcony
1
rooms
5.5
Bedrooms
4
Total number of floors
3
Number of terraces
2
Balcony surface
17 m²
Heating types
Electricity, Wood
Heating installations
Radiator, Chimney, Floor
Domestic water heating system
Electricity
Altitude
1,680 m
Condition of the property
Very good
Ground surface
947 m²
Living area
140 m²
Number of toilets
3
Parking places
Yes, obligatory
Charges
CHF 6,800.-/year (individual)
Number of parkings
Exterior
4 | included
Box
1 | included
Description
Magnificent detached chalet built on a splendid 947m² plot. Exceptional location at the top of the village of Grimentz (Anniviers) in a residential area, ideal for lovers of peace and quiet. The chalet is accessible by ski and the shuttle bus stop is a 5-minute walk away. Breathtaking panoramic views of the Val d'Anniviers.
This splendid 3-storey property with 140m² of living space is distinguished by the quality of its construction, the choice of quality materials and its generous volumes. It comprises
Don't wait any longer and contact us for more information about this exceptional property, which can be sold as a primary or secondary residence to people living in Switzerland or abroad.
ALL OUR PROPERTIES FOR SALE ON WWW.EIMMOBILIER.CH
This splendid 3-storey property with 140m² of living space is distinguished by the quality of its construction, the choice of quality materials and its generous volumes. It comprises
- Ground floor: Entrance hall, 3 bedrooms, one of which has access to the east-facing terrace, shower room with WC, separate WC.
- First floor: Kitchen opening onto a spacious living room with fireplace and dining area, access to the east-facing balcony and south-facing terrace, laundry room, storeroom.
- Attic: Master bedroom with private shower room and WC.
- Renovations: Painting in 2019
- Outside: Large terrace with connections for spa, garden shed, 4 outdoor parking spaces, garage-box.
Don't wait any longer and contact us for more information about this exceptional property, which can be sold as a primary or secondary residence to people living in Switzerland or abroad.
ALL OUR PROPERTIES FOR SALE ON WWW.EIMMOBILIER.CH
Conveniences
Neighbourhood
- Village
- Green
- Mountains
- Shops/Stores
- Bank
- Post office
- Restaurant(s)
- Bus stop
- Child-friendly
- Playground
- Nursery
- Preschool
- Primary school
- Secondary school
- Public swimming pool
- Tennis centre
- Ski resort
- Hiking trails
- Bike trail
- Museum
- Religious monuments
- Doctor
Outside conveniences
- Balcony/ies
- Terrace/s
- Quiet
- Gardenhouse
- Parking
- Garage
- Box
Inside conveniences
- Without elevator
- Open kitchen
- Separated lavatory
- Cellar
- Unfurnished
- Built-in closet
- Fireplace
- Double glazing
- Bright/sunny
- Exposed beams
- With character
Equipment
- Furnished kitchen
- Ceramic glass cooktop
- Oven
- Freezer
- Dishwasher
- American Fridge
- Washing machine
- Dryer
- Connections for washing tower
- Shower
- Phone
- WiFi
- Optic fiber
- Internet connection
- Outdoor lighting
Floor
- Tiles
- Parquet floor
Condition
- Very good
Orientation
- North
- South
- East
Exposure
- Good
View
- Unobstructed
- Panoramic
- Mountains












