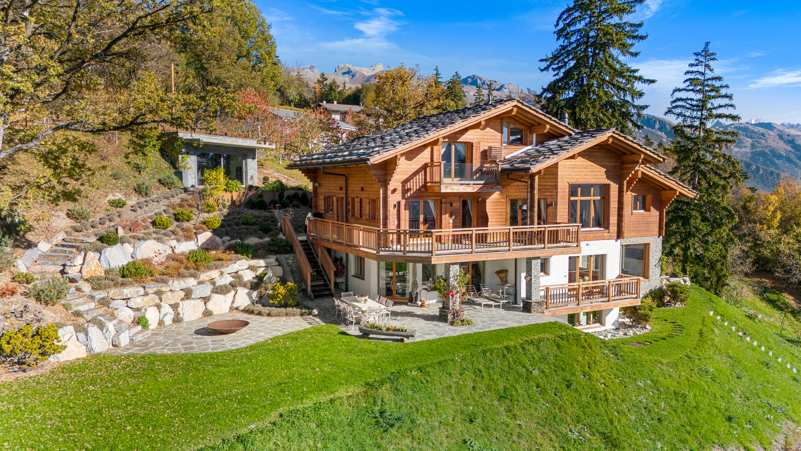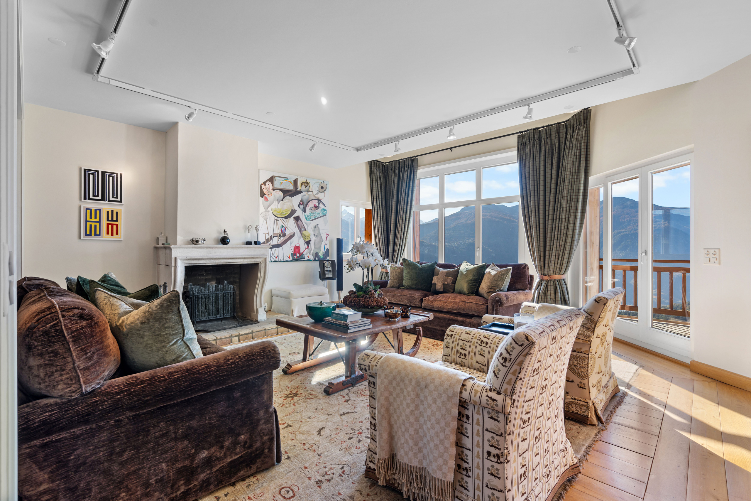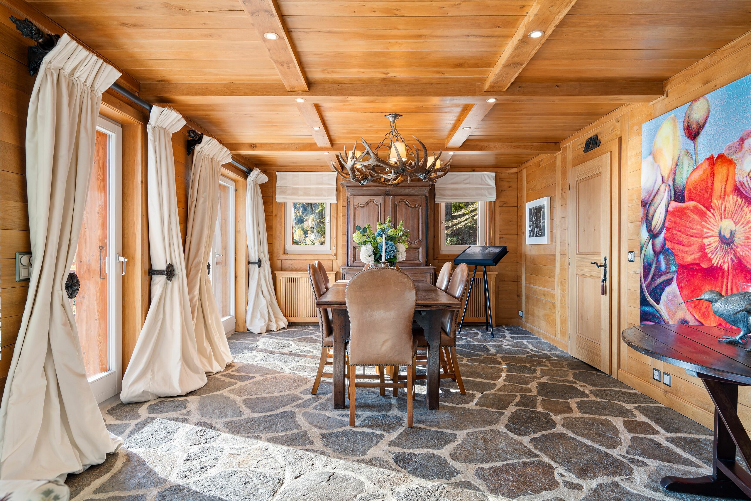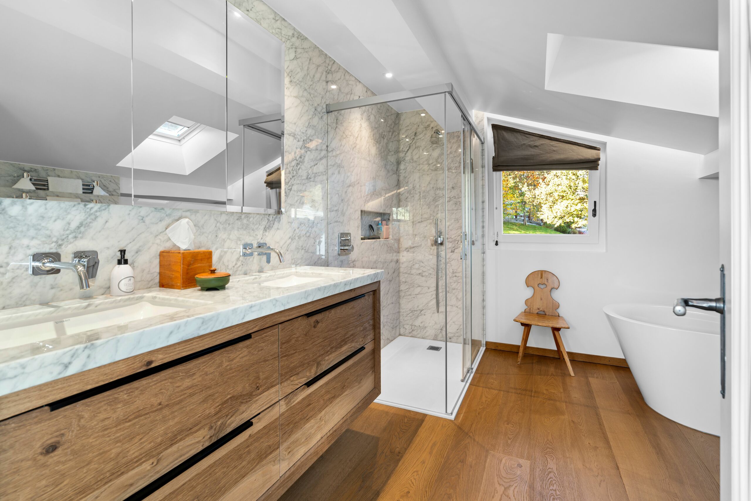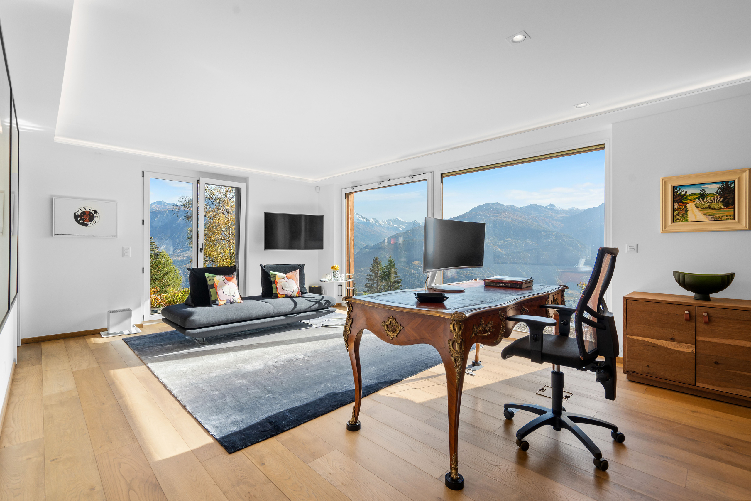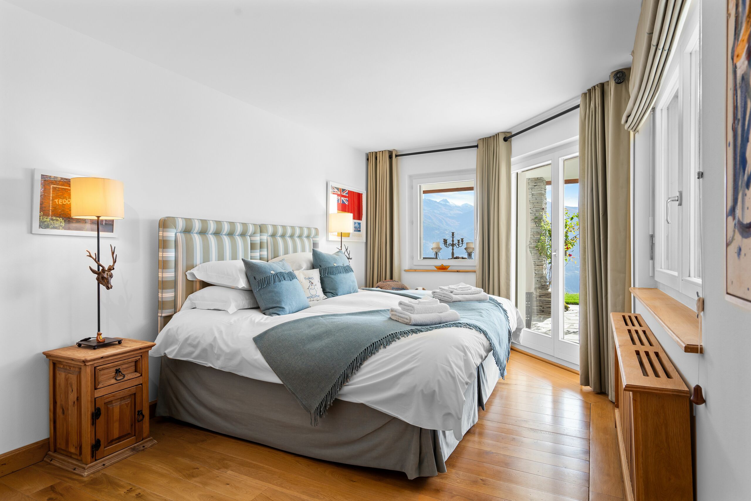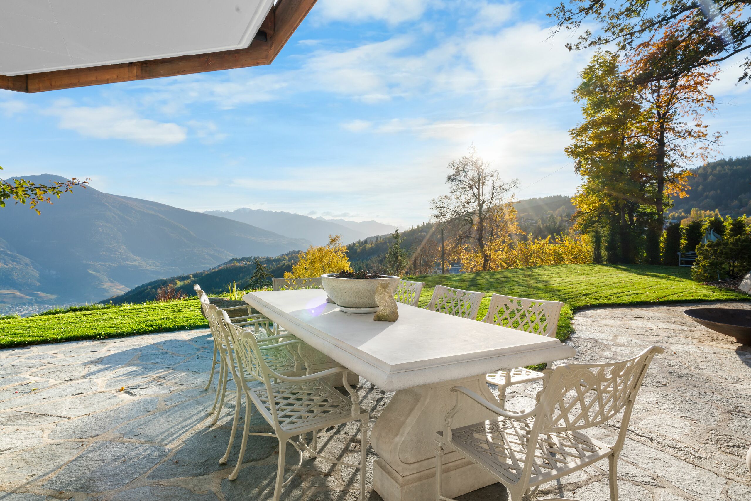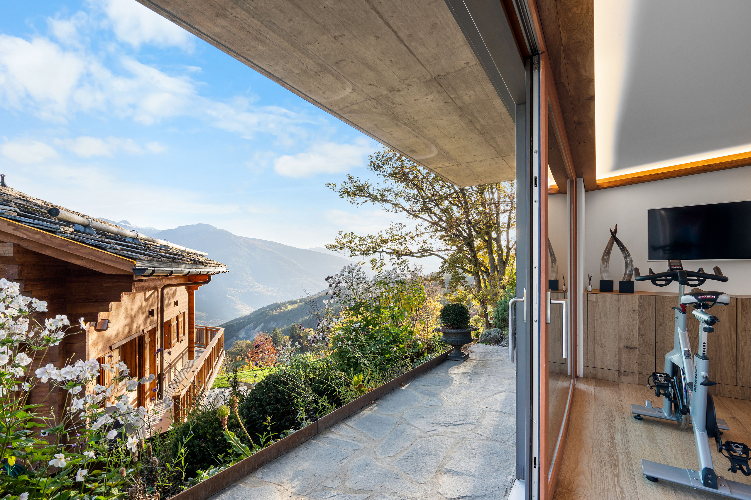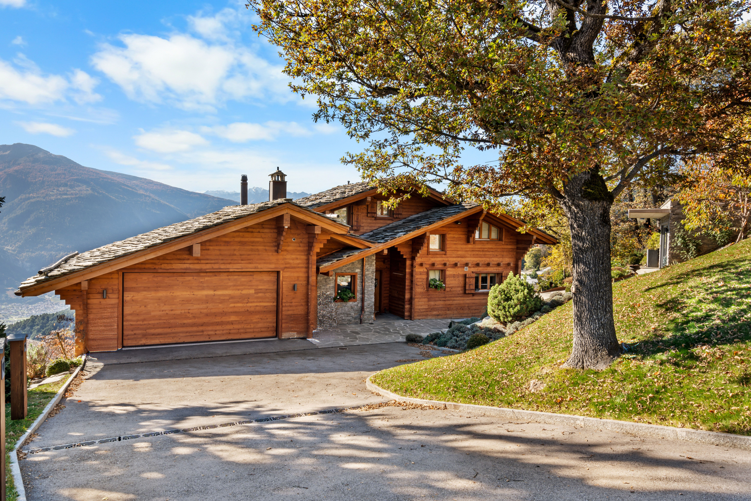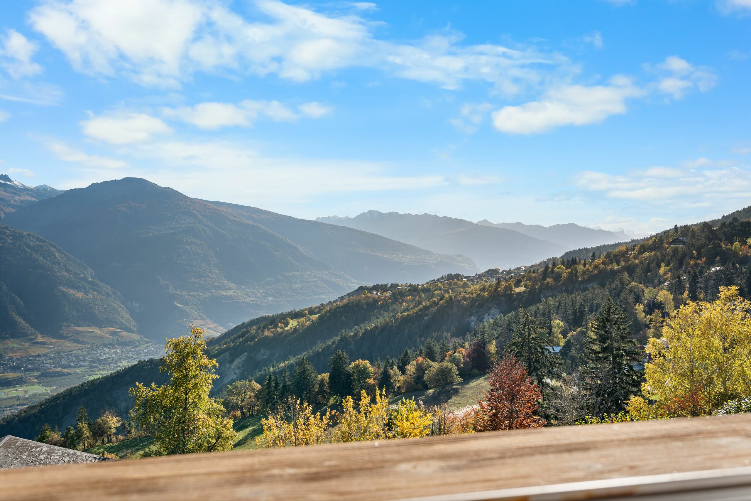Charming chalet available as secondary home
Rooms9.5
Living area569 m²
Object PricePrice upon request
AvailabilityImmediate
Localisation
Bluche, 3963 Crans-MontanaCharacteristics
Reference
SHELLY
Availability
Immediate
Second home
Authorized
Sale to persons abroad authorized
No
Bathrooms
6
Year of construction
2003
Latest renovations
2021
Rooms
9.5
Bedrooms
6
Total number of floors
4
Balcony surface
10.5 m²
Heating installation
Floor
Cellar surface
12 m²
Garden surface
2,288 m²
Condition of the property
Very good
Standing
Upmarket
Ground surface
2,472 m²
Living area
569 m²
Terrace surface
128.2 m²
Description
Exclusive to Steiger & Cie | Sotheby's International Realty Crans-Montana
Charming property offering comfort, authenticity, and modernity. Located on top of a hill overlooking the valley, discover a breathtaking panoramic view from this luxurious and charming haven of peace.
It is composed as follows:
On the ground floor
Attic floor :
On the ground floor
On the lower floor
In dependency:
Lots of charm and character for this unique property that can be sold as a second home.
Charming property offering comfort, authenticity, and modernity. Located on top of a hill overlooking the valley, discover a breathtaking panoramic view from this luxurious and charming haven of peace.
It is composed as follows:
On the ground floor
- one large living room with one Regency-style stone fireplace and very large bay windows offering a clear 180° view of the Alpine arc,
- One dining room mixing authentic wood and stone on the floor open to the living room,
- One separate, fully equipped kitchen overlooking the flower garden,
- One large terrace facing south and west,
- One small workshop office,
- One visitor toilet,
- One commissary,
- One ski room with electric shoe dryer,
- One large double garage with storage garner,
Attic floor :
- One beam exposed loft master bedroom ensuite with balcony, skylight, library,
- One bathroom with double sink and shower in a refined wood and marble style,
- One large walking closet
On the ground floor
- Three large double bedrooms en suite with their private bathroom,
- One very large office bathed in light overlooking the garden, which can be transformed into an ensuite bedroom with bathroom,
- One terrace with a flat landscaped garden to enjoy the residence's optimal sunshine in summer and winter,
On the lower floor
- One children bedroom with bunk beds,
- One large shower room for the children's area,
- One walking closet,
- One cinema room and library,
- One technical room with laundry room,
In dependency:
- Independent fitness
Lots of charm and character for this unique property that can be sold as a second home.
