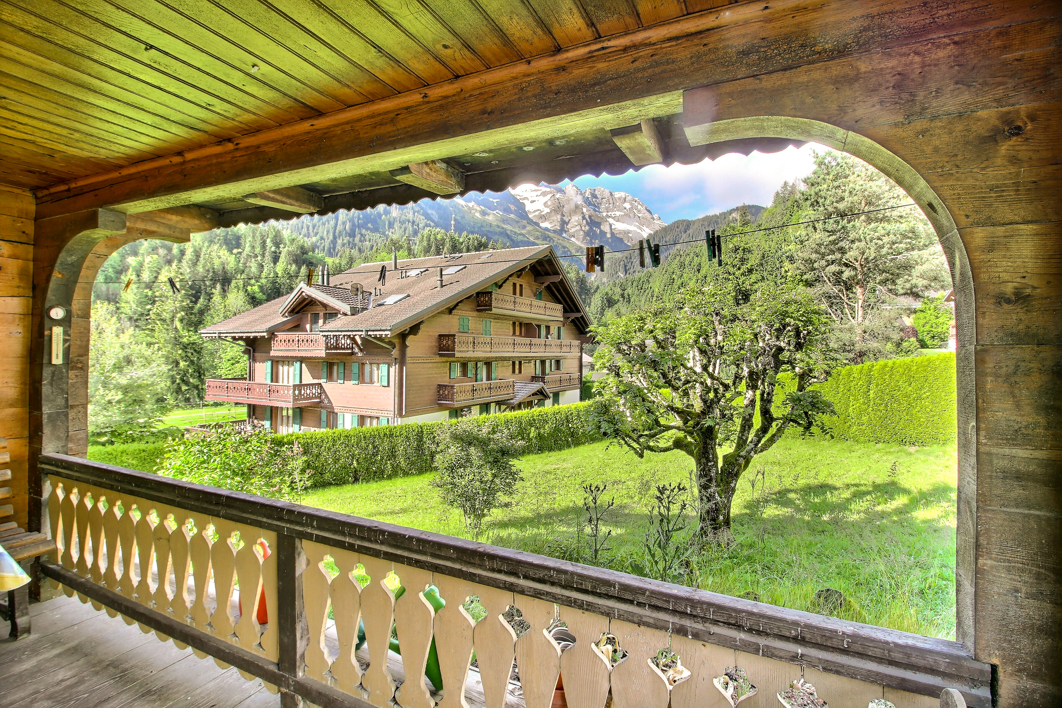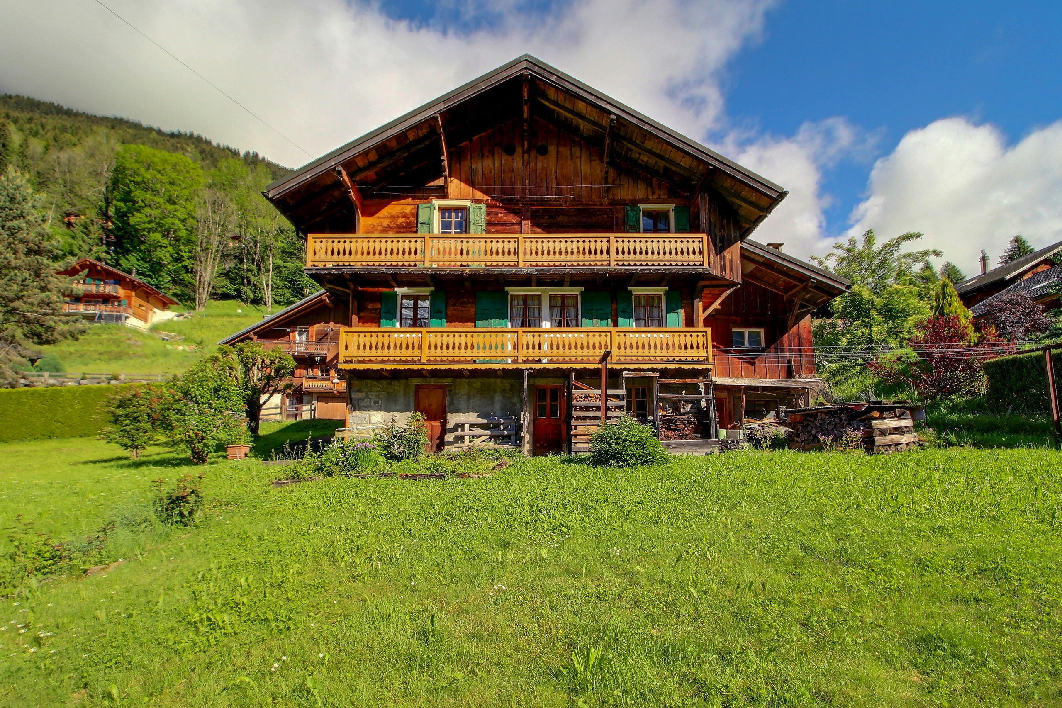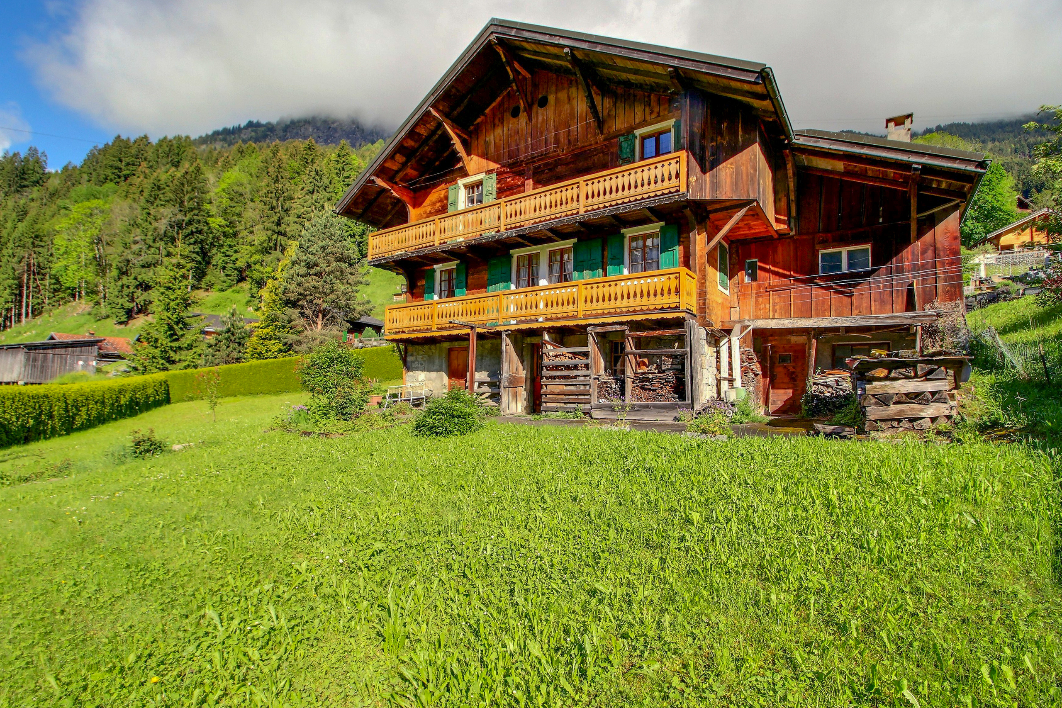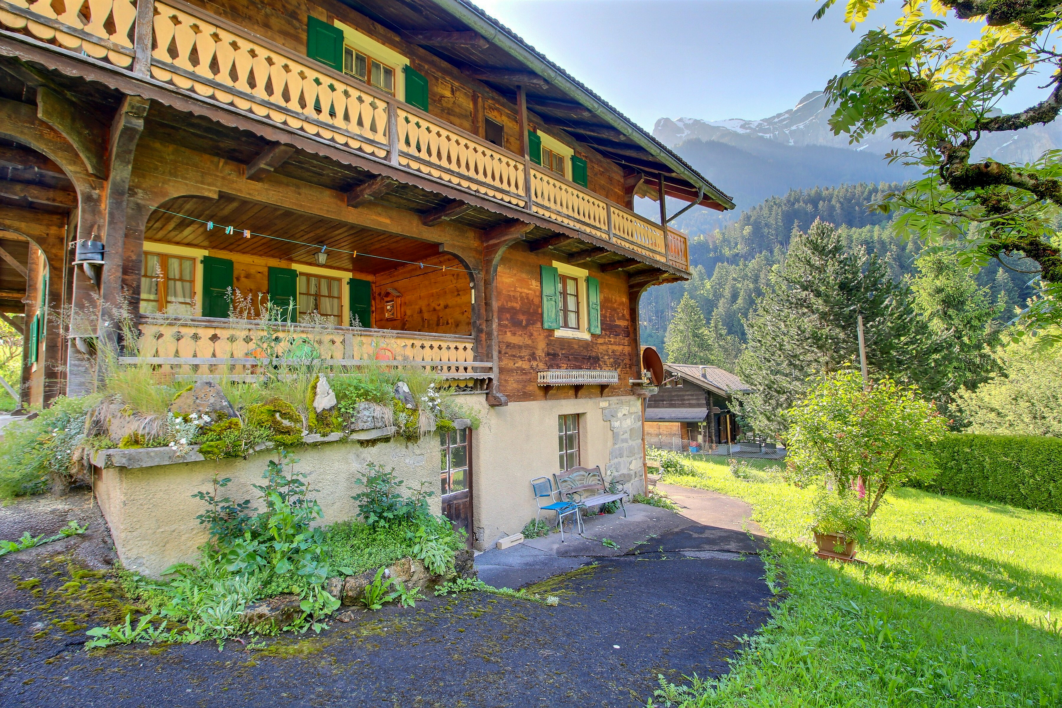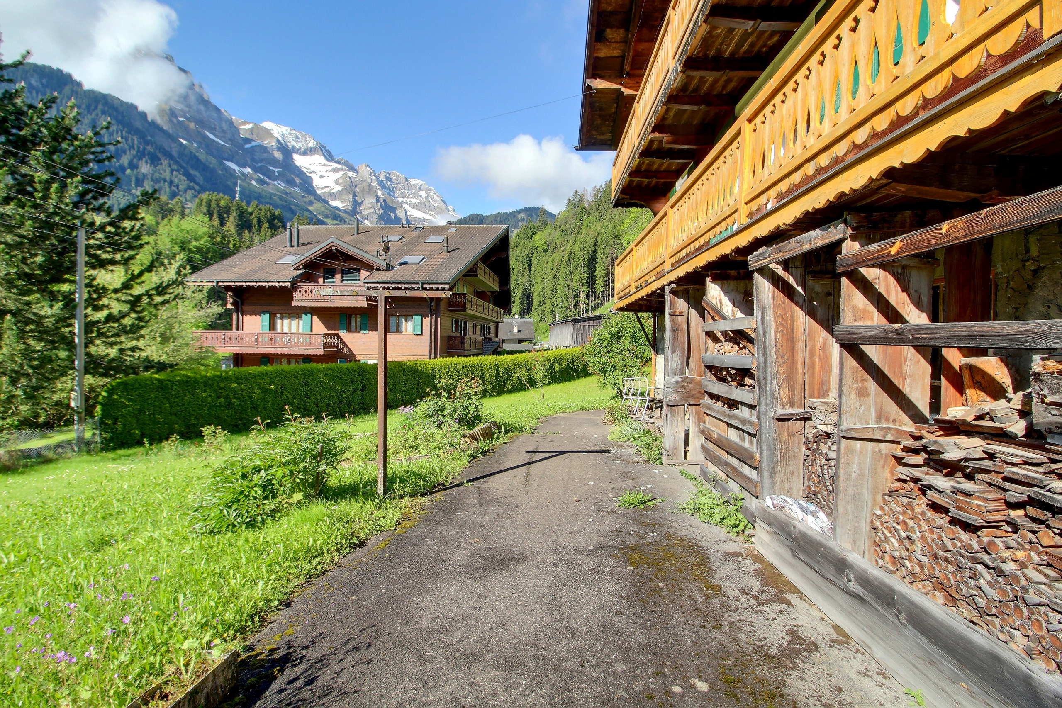To the highest bidder
Magnificent chalet for sale in Champéry
Object PriceCHF 1,570,000.-
AvailabilityImmediate
Localisation
Ancienne route du Grand Paradis, 1874 ChampéryCharacteristics
Reference
Souriant
Availability
Immediate
Second home
Authorized
Sale to persons abroad authorized
Yes
Year of construction
1936
Balcony
1
Bedrooms
4
Total number of floors
3
Flat
1
Number of terraces
1
Weighted Surface
170 m²
Heating type
Fuel oil
Domestic water heating system
Fuel oil
Standing
Simple
Ground surface
911 m²
Useful surface
240 m²
Parking places
Yes, obligatory
Number of parkings
Exterior
5
Description
Avanthay Real Estate - Champéry
Discover the timeless charm of “Souriant”, built in 1936 and ideally located along the old Grand-Paradis road. This chalet, with its bucolic, country atmosphere, will seduce you with its privileged location, its garden and its welcoming terrace... indeed, time seems to have stood still here.
With a floor area of almost 300 m², the chalet offers a wealth of design possibilities. An extension of 30% of the main floor area is possible (subject to prior approval by the local authorities), providing up to 195 m² of total living space. The 911 m² plot offers plenty of space to enjoy the peace and quiet of the outdoors, and the footprint of the chalet is 100 m².
Chalet layout:
UPPER GROUND FLOOR: kitchen-living room-bedroom-bathroom-separate toilet-shed-lumber room-storage room-outdoor terrace-balcony
LOWER GROUND FLOOR: summer kitchen-laundry-cellar-workshop-technical room-outdoor cellar
MAIN FLOORS: 3 bedrooms-office-shower-shed
This chalet, with its old-world charm and numerous renovation possibilities, is a rare opportunity.
Come and discover “Souriant” and let yourself be seduced by its idyllic setting and multiple assets.
Discover the timeless charm of “Souriant”, built in 1936 and ideally located along the old Grand-Paradis road. This chalet, with its bucolic, country atmosphere, will seduce you with its privileged location, its garden and its welcoming terrace... indeed, time seems to have stood still here.
With a floor area of almost 300 m², the chalet offers a wealth of design possibilities. An extension of 30% of the main floor area is possible (subject to prior approval by the local authorities), providing up to 195 m² of total living space. The 911 m² plot offers plenty of space to enjoy the peace and quiet of the outdoors, and the footprint of the chalet is 100 m².
Chalet layout:
UPPER GROUND FLOOR: kitchen-living room-bedroom-bathroom-separate toilet-shed-lumber room-storage room-outdoor terrace-balcony
LOWER GROUND FLOOR: summer kitchen-laundry-cellar-workshop-technical room-outdoor cellar
MAIN FLOORS: 3 bedrooms-office-shower-shed
This chalet, with its old-world charm and numerous renovation possibilities, is a rare opportunity.
Come and discover “Souriant” and let yourself be seduced by its idyllic setting and multiple assets.
Conveniences
Neighbourhood
- Village
- Shops/Stores
- Shopping street
- Bank
- Post office
- Restaurant(s)
- Pharmacy
- Child-friendly
- Primary school
- Horse riding area
- Public swimming pool
- Sports centre
- Tennis centre
- Ski piste
- Ski resort
- Indoor swimming pool
- Ski lift
- Cross-country ski trail
- Hiking trails
- Bike trail
Outside conveniences
- Balcony/ies
- Terrace/s
- Garden
Inside conveniences
- Eat-in-kitchen
- Bright/sunny
Condition
- To be refurbished
Orientation
- South
Exposure
- Optimal
- Favourable
- Good
- All day
View
- Nice view
- Clear
- Panoramic
- With an open outlook
- River
- Garden
- Forest
- Mountains
