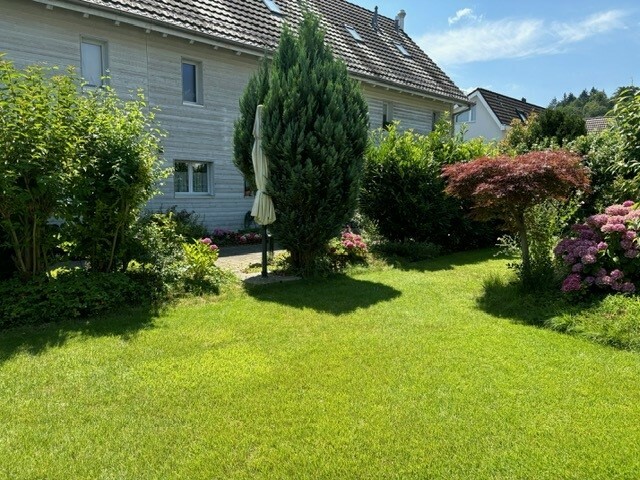Spacious semi-detached house in a quiet and central location
rooms5.5
Living area141 m²
Object PriceCHF 1,370,000.-
AvailabilityTo agree
Localisation
Rainenweg 39c, 4153 Reinach BLCharacteristics
Reference
061224
Availability
To agree
Second home
Non authorized
Bathrooms
2
Year of construction
1999
rooms
5.5
Bedrooms
4
Number of terraces
1
Ground surface
167 m²
Living area
141 m²
Volume
620 m³
Veranda / winter garden surface
16.7 m²
Number of toilets
1
Number of parkings
Interior
2
Description
Welcome to your new home. This well-kept 5.5-room semi-detached house in low-energy construction extends over three floors and offers you and your family the ideal living space.
Ground floor
Welcome your guests in the bright entrance area. The inviting living room with fireplace promises cozy evenings, while the open dining area with adjoining, high-quality equipped kitchen forms the heart of the house. The kitchen, which was renovated in 2013, fulfills every wish and is equipped with state-of-the-art appliances such as an induction hob, a microwave with grill function and a combi oven/steamer. Floor-to-ceiling windows flood the living area from which you can reach your conservatory, which is equipped with an electric awning and a sun and wind guard. The well-kept garden offers plenty of space to play and relax in a sunny location.
Upper floor
One floor up, there are two well-designed bedrooms that offer you space for individual design. The bathroom with bathtub was completely renovated in 2023 and shines in new splendor.
Attic floor
On the top floor you will find two further rooms and an additional bathroom with shower, perfect for guests or as a home office.
Basement
The basement offers you a heated craft room, a cellar and a laundry room equipped with a washing machine and tumble dryer. From here you have direct access to the underground garage, where two parking spaces are available for you. There is also a bicycle room and visitor parking spaces.
Location
This semi-detached house is located in a popular residential area that impresses with its quiet and family-friendly atmosphere. All infrastructure such as shopping facilities, schools, the international school, restaurants and public transport are within easy walking distance. The highway connection is in the immediate vicinity.
We look forward to a viewing with you.
Your avenaris real estate team
Since we do not determine property details ourselves, we therefore assume no guarantee or explicit assurance, even to third parties, with regard to the accuracy, reliability or completeness of the information. This includes in particular image data and property details. This exposé is only intended for you personally. It may not be passed on to third parties without our consent
Ground floor
Welcome your guests in the bright entrance area. The inviting living room with fireplace promises cozy evenings, while the open dining area with adjoining, high-quality equipped kitchen forms the heart of the house. The kitchen, which was renovated in 2013, fulfills every wish and is equipped with state-of-the-art appliances such as an induction hob, a microwave with grill function and a combi oven/steamer. Floor-to-ceiling windows flood the living area from which you can reach your conservatory, which is equipped with an electric awning and a sun and wind guard. The well-kept garden offers plenty of space to play and relax in a sunny location.
Upper floor
One floor up, there are two well-designed bedrooms that offer you space for individual design. The bathroom with bathtub was completely renovated in 2023 and shines in new splendor.
Attic floor
On the top floor you will find two further rooms and an additional bathroom with shower, perfect for guests or as a home office.
Basement
The basement offers you a heated craft room, a cellar and a laundry room equipped with a washing machine and tumble dryer. From here you have direct access to the underground garage, where two parking spaces are available for you. There is also a bicycle room and visitor parking spaces.
Location
This semi-detached house is located in a popular residential area that impresses with its quiet and family-friendly atmosphere. All infrastructure such as shopping facilities, schools, the international school, restaurants and public transport are within easy walking distance. The highway connection is in the immediate vicinity.
We look forward to a viewing with you.
Your avenaris real estate team
Since we do not determine property details ourselves, we therefore assume no guarantee or explicit assurance, even to third parties, with regard to the accuracy, reliability or completeness of the information. This includes in particular image data and property details. This exposé is only intended for you personally. It may not be passed on to third parties without our consent
Conveniences
Neighbourhood
- Residential area
- Shops/Stores
- Shopping street
- Restaurant(s)
- Bus stop
- Highway entrance/exit
- Nursery
- Preschool
- Primary school
- Secondary school
- International schools
- Hiking trails
- Bike trail
Outside conveniences
- Terrace/s
- Garden
- Quiet
- Visitor parking space(s)
Inside conveniences
- Garage
- Open kitchen
- Guests lavatory
- Wintergarden
- Cellar
- CP-Shelter
- Built-in closet
- Swedish stove connection
- Double glazing
Equipment
- Fitted kitchen
- Induction cooker
- Oven
- Steamer
- Microwave
- Fridge
- Dishwasher
- Washing machine
- Dryer
- Bath
- Shower
- Internet connection
Floor
- Tiles
- Laminated
Orientation
- South














