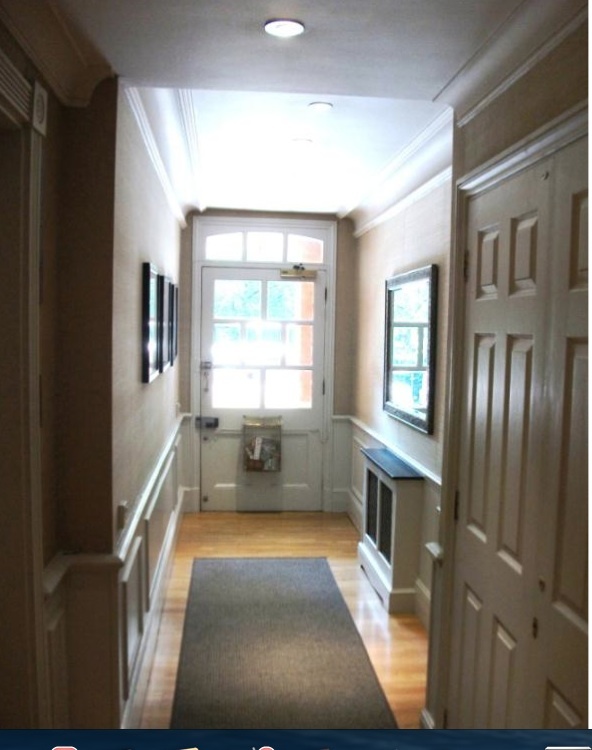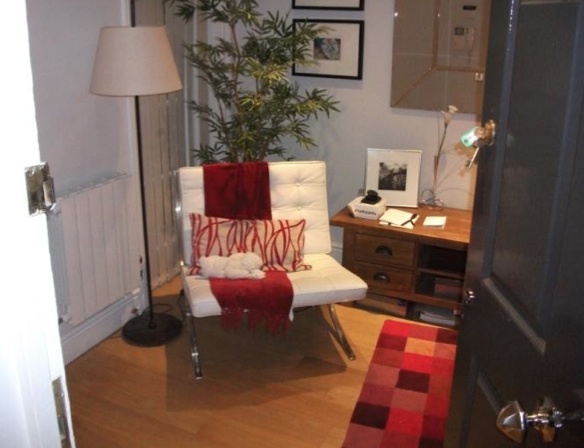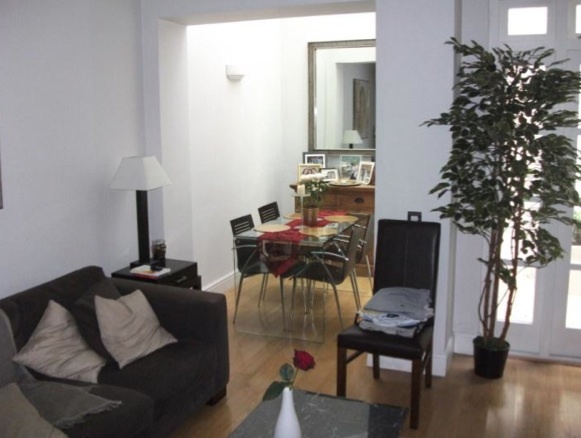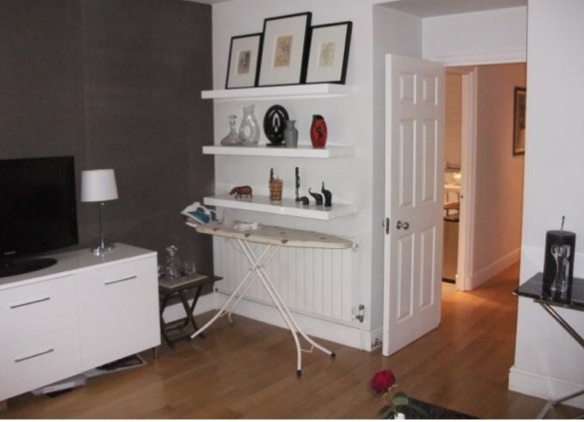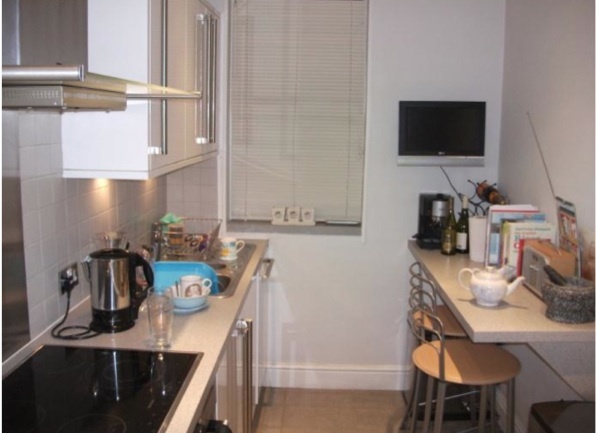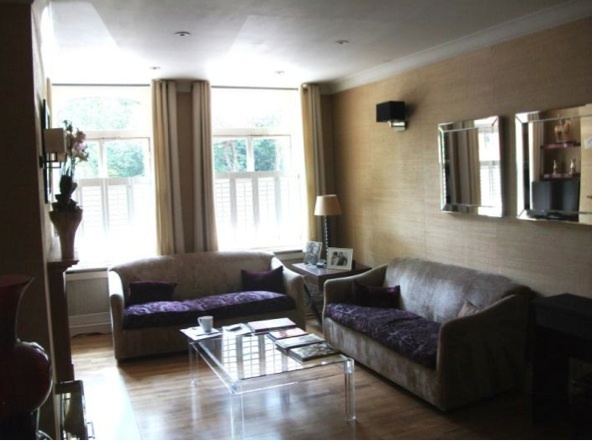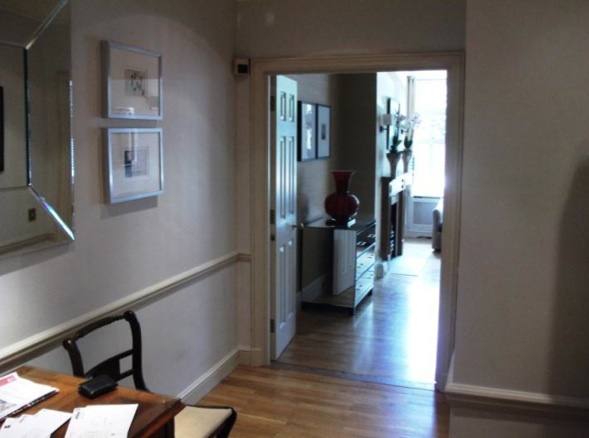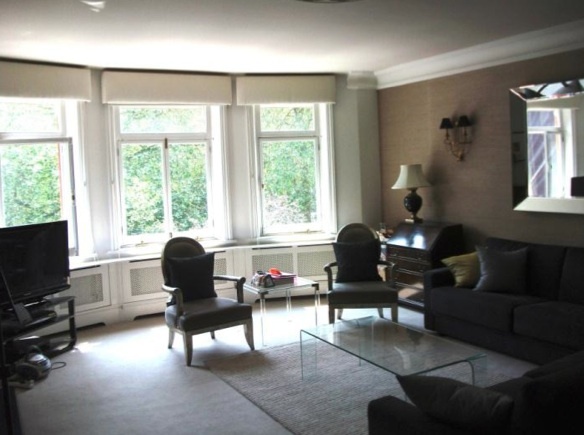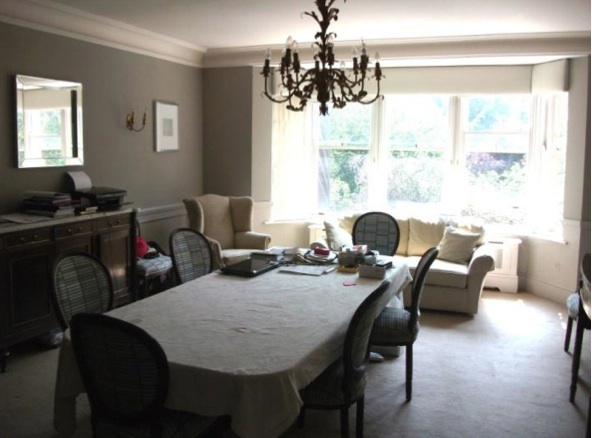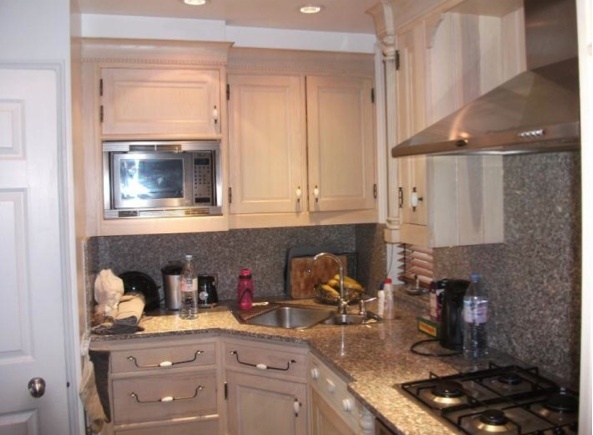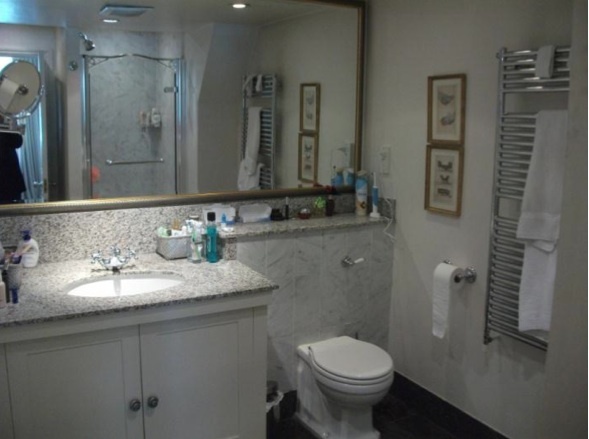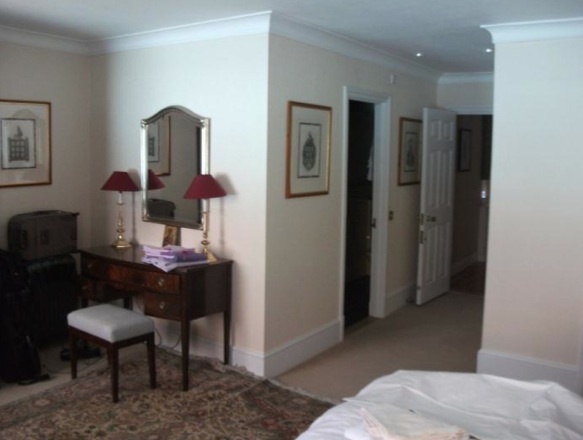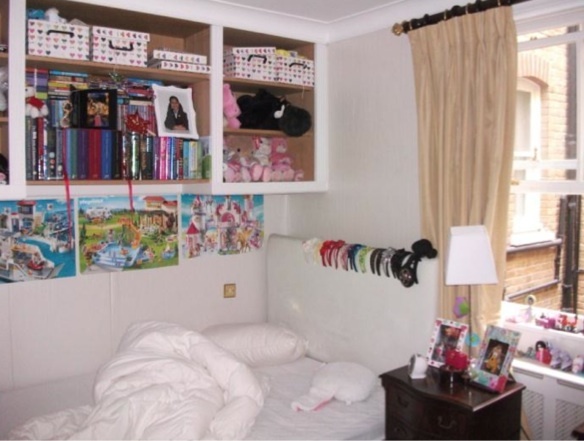LONDON
Object PriceCHF 37,120,000.-
AvailabilityImmediate
Localisation
LONDRES, SW1 LONDONCharacteristics
Reference
1902321
Availability
Immediate
Description
Knighstsbridge:
The internal floor area of the property as a whole, including common parts, measures approximately 13,000 square feet. Opportunities exist (subject to consents) to alter and extend the property, for example as follows:-
1 Reduce the number of units from 7 to 5 and thereby create a lateral lower maisonette, eliminating the two smallest apartments (informally a City of Westminster planning officer has indicated that such application would not meet with opposition).
2 Internalise the fully enclosed void that exists on all floors between the two constituent original houses thereby increasing the usable internal floor area by nearly 1000 square feet.
3 A combination of internalising and converting to accessible outside space the upper rear flat roof spaces.
Guide Price: £35m (freehold presently held in off shore SPV structures)
(photos of the elevation, outlook, entrance hall and stairs, a sitting room, a dining room, a kitchen (showing the void), an ensuite bedroom and the flat roof spaces follow, together with measured floor plans)
The internal floor area of the property as a whole, including common parts, measures approximately 13,000 square feet. Opportunities exist (subject to consents) to alter and extend the property, for example as follows:-
1 Reduce the number of units from 7 to 5 and thereby create a lateral lower maisonette, eliminating the two smallest apartments (informally a City of Westminster planning officer has indicated that such application would not meet with opposition).
2 Internalise the fully enclosed void that exists on all floors between the two constituent original houses thereby increasing the usable internal floor area by nearly 1000 square feet.
3 A combination of internalising and converting to accessible outside space the upper rear flat roof spaces.
Guide Price: £35m (freehold presently held in off shore SPV structures)
(photos of the elevation, outlook, entrance hall and stairs, a sitting room, a dining room, a kitchen (showing the void), an ensuite bedroom and the flat roof spaces follow, together with measured floor plans)
