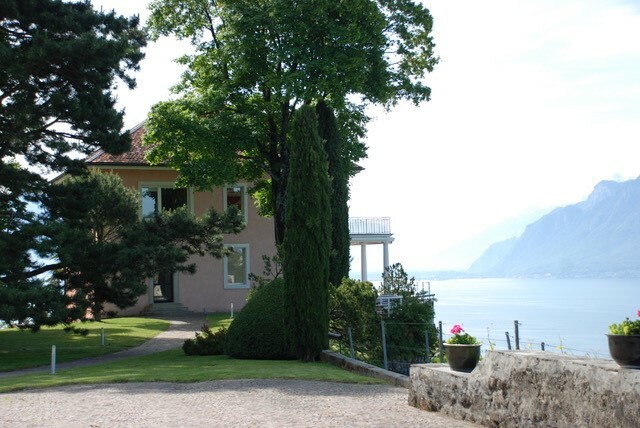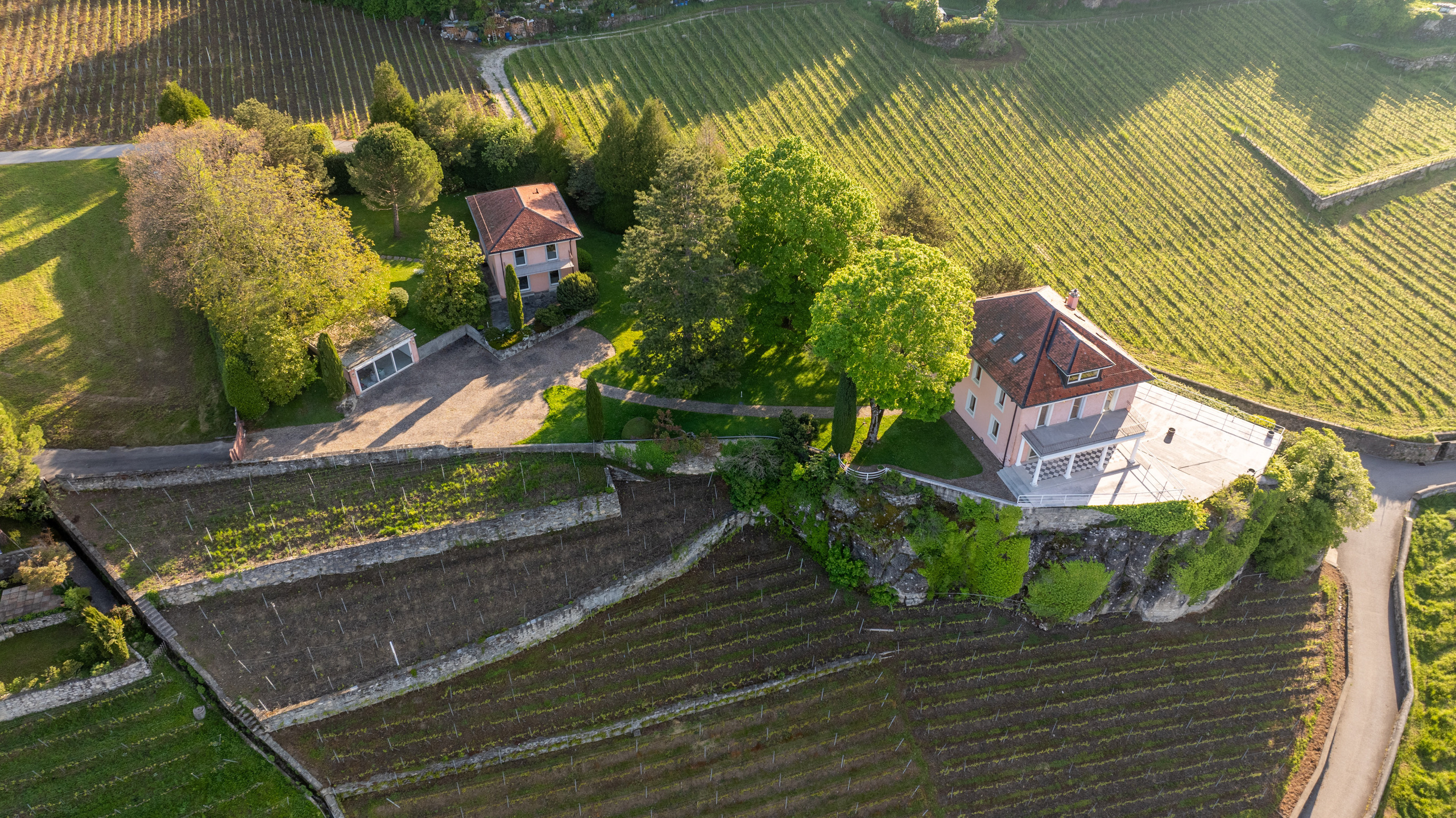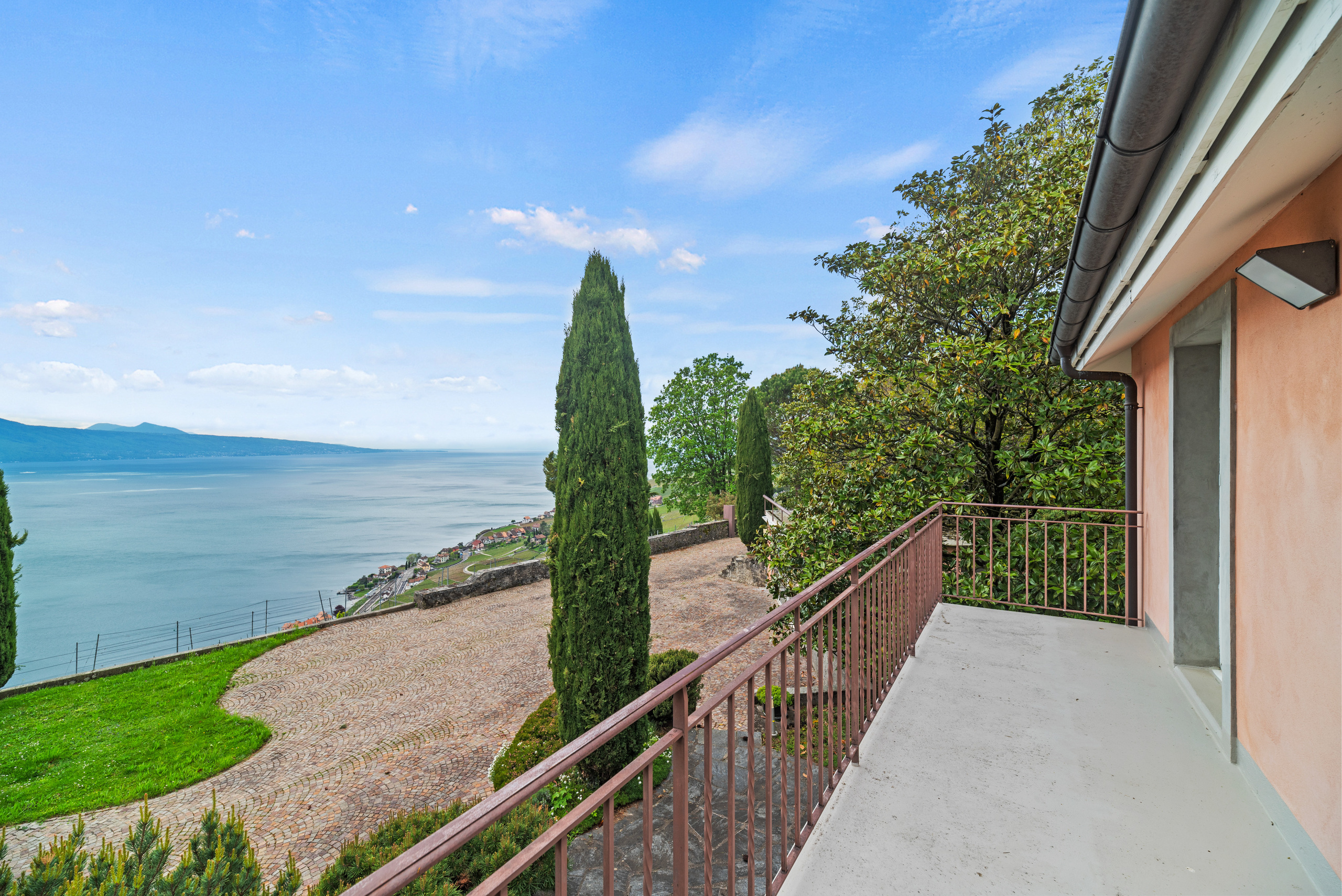Aussergewöhnlich
Rare à la vente : Maison de Collection
Preis des ObjektsCHF 9'850'000.-
VerfügbarkeitNach Absprache
Ort
Chexbres, 1071 St-Saphorin (Lavaux)Angaben
Referenz
1931
Verfügbarkeit
Nach Absprache
Baujahr
1978
Letzte Renovierungen
2024
Wohnungen
3
Heizanlage
Gasheizung
Beschreibung
St Clerc immobilier vous propose cette propriété de collection, un véritable joyau niché sur un rocher au cœur du Lavaux dans la commune de St Saphorin et prisée par les artistes du XXème siècle.
Située en position dominante , cette somptueuse demeure a été érigée sur une parcelle de 3'644 m², entourée d'un parc arboré de 2'800 m² sur cette terre d'inspiration, patrimoine reconnu par l'UNESCO.
Elle jouit d'une vue grandiose sur le lac, les vignobles et les Alpes.
La maison principale se compose de trois niveaux avec de vastes pièces beignées de lumière pour une surface habitable d'environ 360 m² .
Elle comporte également un studio indépendant de 60 m² et un rez inférieur (local technique, cave, buanderie et WC ) d'environ 90 m².
Cette somptueuse demeure a également comme dépendance une maison d'hôte sur deux niveaux d'environ 180 m².
Une magnifique terrasse d'environ 210 m² surplombe les vignes et le lac.
Elle a fait l'objet de travaux d'entretien réguliers.
La surface habitable totale de cette propriété est ainsi d'environ 600 m².
Dans la demeure principale :
- Hall d'entrée
- WC visiteur
- Grand séjour d'environ 47m² s'ouvrant sur la terrasse côté sud
- Un cuisine aménagée avec un escalier qui donne accès à la buanderie , cave et le local technique
A l'étage :
- Un bureau
- Une chambre / dressing
- Une suite parentale spacieuse d'environ 30 m² donnant accès à son balcon et sa salle de bain.
Combles :
- Un vaste espace d'environ 90m² avec ses nombreuses ouvertures et son toit cathédrale.
Cet espace peut être aménagé en deux chambres avec deux salles de douche et son espace jeux.
En Annexe :
- Un studio aux larges fenêtres est équipé d'une cuisine et d'une salle de douche.
Vous trouverez dans le parc une maison d'hôte d'environ 180 m² sur deux niveaux pouvant accueillir vos invités :
- Un hall d'entrée
- Un séjour
- Une chambre et sa salle de bain
- Une cuisine aménagée
L'étage se compose comme suit : un espace bureau , deux chambres et leurs salles de bains respectives.
En extérieur il y a un garage/atelier , un grand portail automatique , alarme et des emplacements extérieurs pour les voitures.
********English Below******
St Clerc immobilier offers you this collector's house, a real jewel nestling on a rock in the heart of Lavaux and prized by 20th-century artists.
Situated in a dominant position, this sumptuous residence was built on a 3,644 m² plot, surrounded by 2,800 m² of wooded parkland in this land of inspiration, a UNESCO-recognised heritage site.
It enjoys magnificent views of the lake, vineyards and Alps.
The main house comprises three levels with spacious, light-filled rooms and approx. 360 m² of living space.
It also includes a 60 m² independent studio flat and a lower ground floor (utility room, cellar, laundry room and toilet) of around 90 m².
This sumptuous residence also has a 180 m² guest house on two levels as an outbuilding.
A magnificent 210 m² terrace overlooks the vineyards and the lake.
It has been regularly maintained.
The total living area of this property is therefore around 600 m².
In the main house :
- Entrance hall
- Guest WC
- Large living room of around 47 m² opening onto the south-facing terrace
- Fitted kitchen with staircase leading to laundry room, cellar and utility room.
First floor:
- Study
- A bedroom / dressing room
- A spacious master suite of approx. 30 m² with access to a balcony and bathroom.
Attic space :
- A vast space of around 90m² with its many windows and cathedral roof.
This space can be converted into two bedrooms with two shower rooms and a games area.
Annexe:
- A studio with large windows, a kitchen and a shower room.
In the grounds, you will find another 180 m² house that can accommodate your guests:
- An entrance hall
- A living room
- A bedroom and bathroom
- A fitted kitchen
Upstairs you will find an office area, two bedrooms and their respective bathrooms.
Outside there is a garage/workshop, a large automatic gate, alarm and outside parking spaces for cars.
Située en position dominante , cette somptueuse demeure a été érigée sur une parcelle de 3'644 m², entourée d'un parc arboré de 2'800 m² sur cette terre d'inspiration, patrimoine reconnu par l'UNESCO.
Elle jouit d'une vue grandiose sur le lac, les vignobles et les Alpes.
La maison principale se compose de trois niveaux avec de vastes pièces beignées de lumière pour une surface habitable d'environ 360 m² .
Elle comporte également un studio indépendant de 60 m² et un rez inférieur (local technique, cave, buanderie et WC ) d'environ 90 m².
Cette somptueuse demeure a également comme dépendance une maison d'hôte sur deux niveaux d'environ 180 m².
Une magnifique terrasse d'environ 210 m² surplombe les vignes et le lac.
Elle a fait l'objet de travaux d'entretien réguliers.
La surface habitable totale de cette propriété est ainsi d'environ 600 m².
Dans la demeure principale :
- Hall d'entrée
- WC visiteur
- Grand séjour d'environ 47m² s'ouvrant sur la terrasse côté sud
- Un cuisine aménagée avec un escalier qui donne accès à la buanderie , cave et le local technique
A l'étage :
- Un bureau
- Une chambre / dressing
- Une suite parentale spacieuse d'environ 30 m² donnant accès à son balcon et sa salle de bain.
Combles :
- Un vaste espace d'environ 90m² avec ses nombreuses ouvertures et son toit cathédrale.
Cet espace peut être aménagé en deux chambres avec deux salles de douche et son espace jeux.
En Annexe :
- Un studio aux larges fenêtres est équipé d'une cuisine et d'une salle de douche.
Vous trouverez dans le parc une maison d'hôte d'environ 180 m² sur deux niveaux pouvant accueillir vos invités :
- Un hall d'entrée
- Un séjour
- Une chambre et sa salle de bain
- Une cuisine aménagée
L'étage se compose comme suit : un espace bureau , deux chambres et leurs salles de bains respectives.
En extérieur il y a un garage/atelier , un grand portail automatique , alarme et des emplacements extérieurs pour les voitures.
********English Below******
St Clerc immobilier offers you this collector's house, a real jewel nestling on a rock in the heart of Lavaux and prized by 20th-century artists.
Situated in a dominant position, this sumptuous residence was built on a 3,644 m² plot, surrounded by 2,800 m² of wooded parkland in this land of inspiration, a UNESCO-recognised heritage site.
It enjoys magnificent views of the lake, vineyards and Alps.
The main house comprises three levels with spacious, light-filled rooms and approx. 360 m² of living space.
It also includes a 60 m² independent studio flat and a lower ground floor (utility room, cellar, laundry room and toilet) of around 90 m².
This sumptuous residence also has a 180 m² guest house on two levels as an outbuilding.
A magnificent 210 m² terrace overlooks the vineyards and the lake.
It has been regularly maintained.
The total living area of this property is therefore around 600 m².
In the main house :
- Entrance hall
- Guest WC
- Large living room of around 47 m² opening onto the south-facing terrace
- Fitted kitchen with staircase leading to laundry room, cellar and utility room.
First floor:
- Study
- A bedroom / dressing room
- A spacious master suite of approx. 30 m² with access to a balcony and bathroom.
Attic space :
- A vast space of around 90m² with its many windows and cathedral roof.
This space can be converted into two bedrooms with two shower rooms and a games area.
Annexe:
- A studio with large windows, a kitchen and a shower room.
In the grounds, you will find another 180 m² house that can accommodate your guests:
- An entrance hall
- A living room
- A bedroom and bathroom
- A fitted kitchen
Upstairs you will find an office area, two bedrooms and their respective bathrooms.
Outside there is a garage/workshop, a large automatic gate, alarm and outside parking spaces for cars.
Eigenschaften
Umgebung
- Ländlich
- See
- Weinberg
Aussenbereich
- Balkon(e)
- Terrasse(n)
- Garten
- Ruhige Lage
- Begrünung
- Nebengebäude
- Garage
- Gebaut auf ebenem Gelände
Innenbereich
- Einstellhallenplatz
- Wohnküche
- Gäste-WC
- Ankleideraum
- Keller
- Abstellraum
- Einbauschrank
- Doppelverglasung
- Hell
- Lichtdurchflutet
- Mit Charme
Ausstattung
- Moderne Küche
- Badewanne
- Alarmvorrichtung
- Elektrisches Tor
Boden
- Fliesen
- Parkett
Ausrichtung
- Süden
Besonnung
- Optimal
- Ganzer Tag besonnt
Aussicht
- Freie Aussicht
- Unverbaubar
- Panoramasicht
- Ohne Visavis
- See
- Alpen


